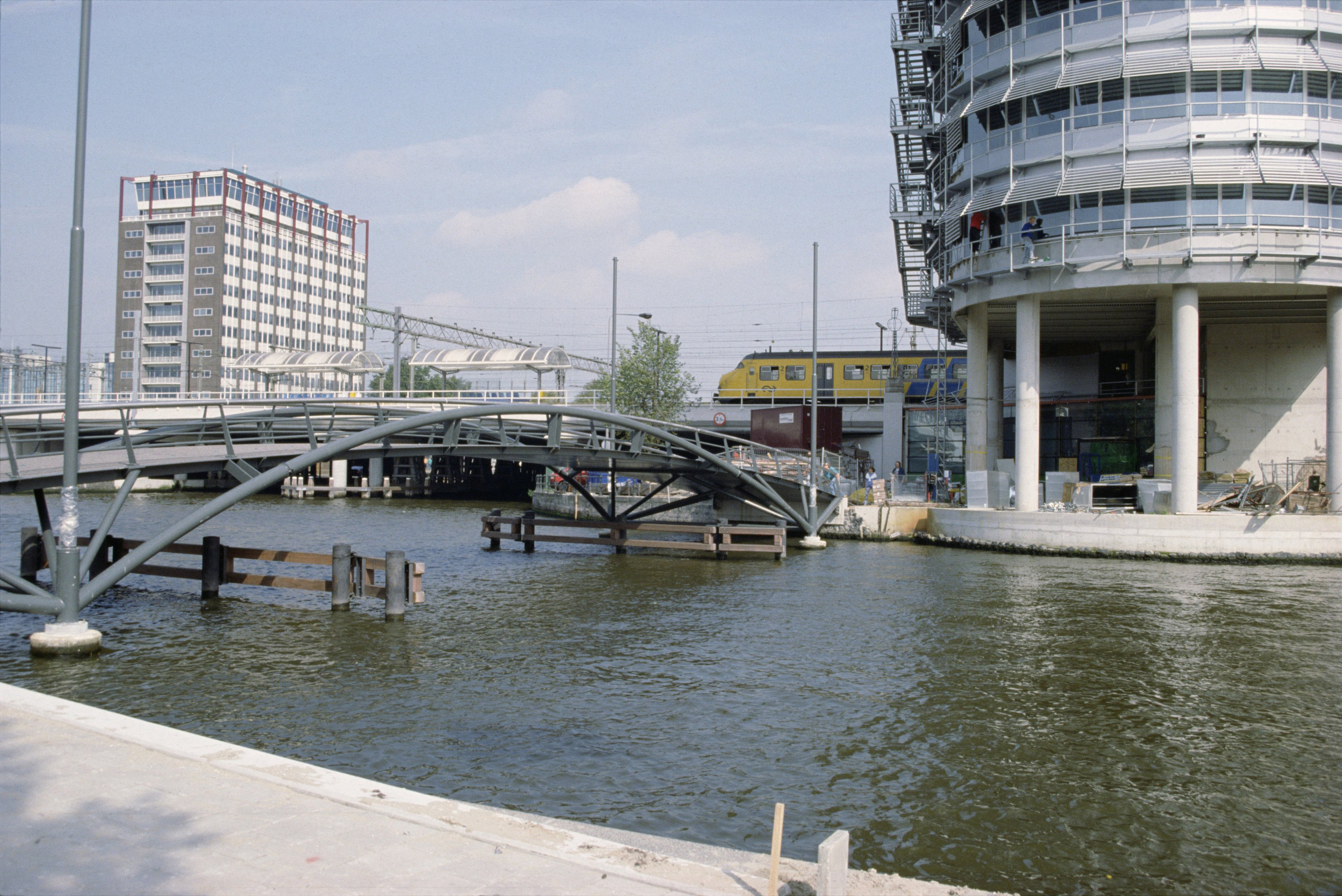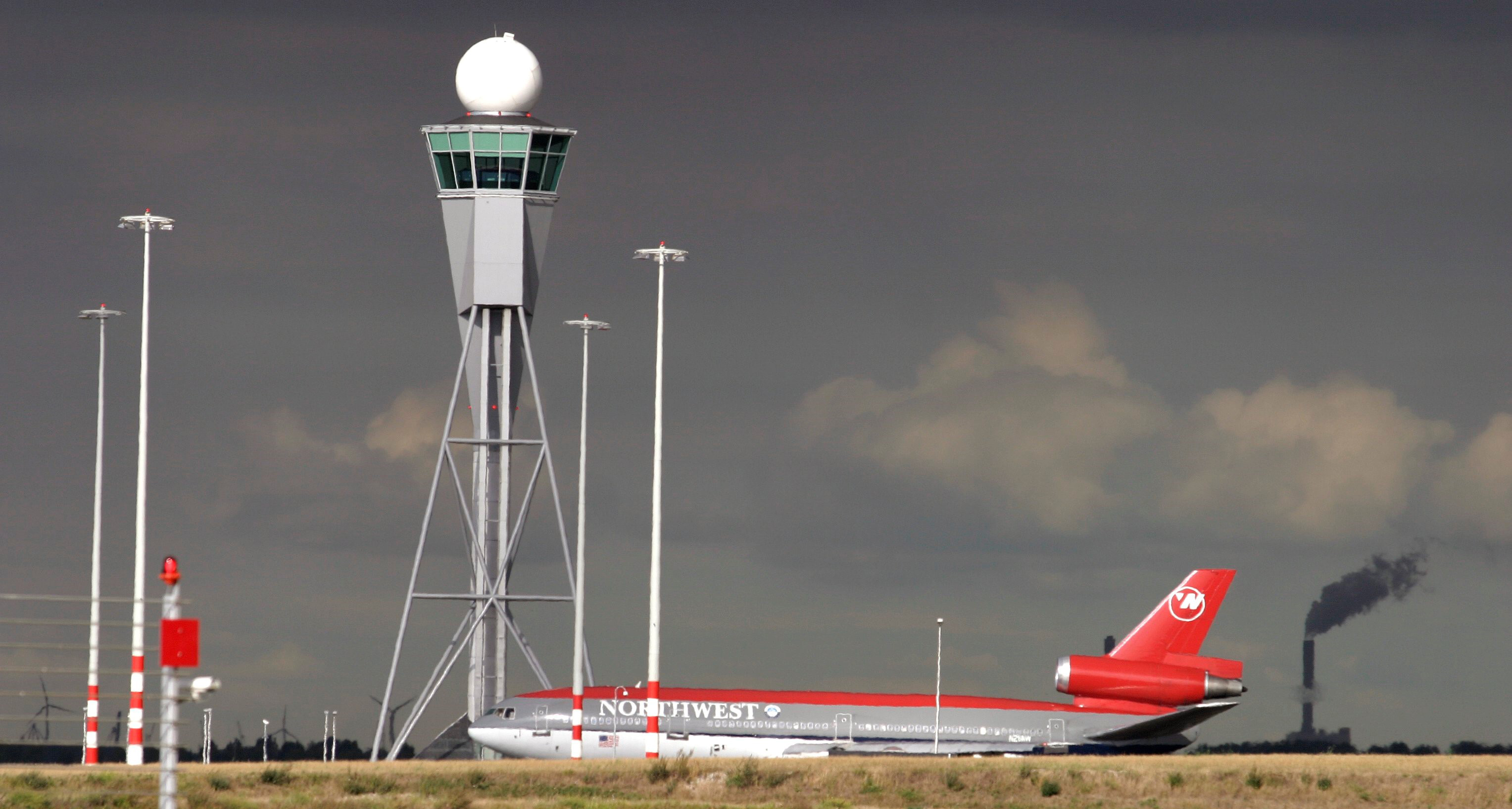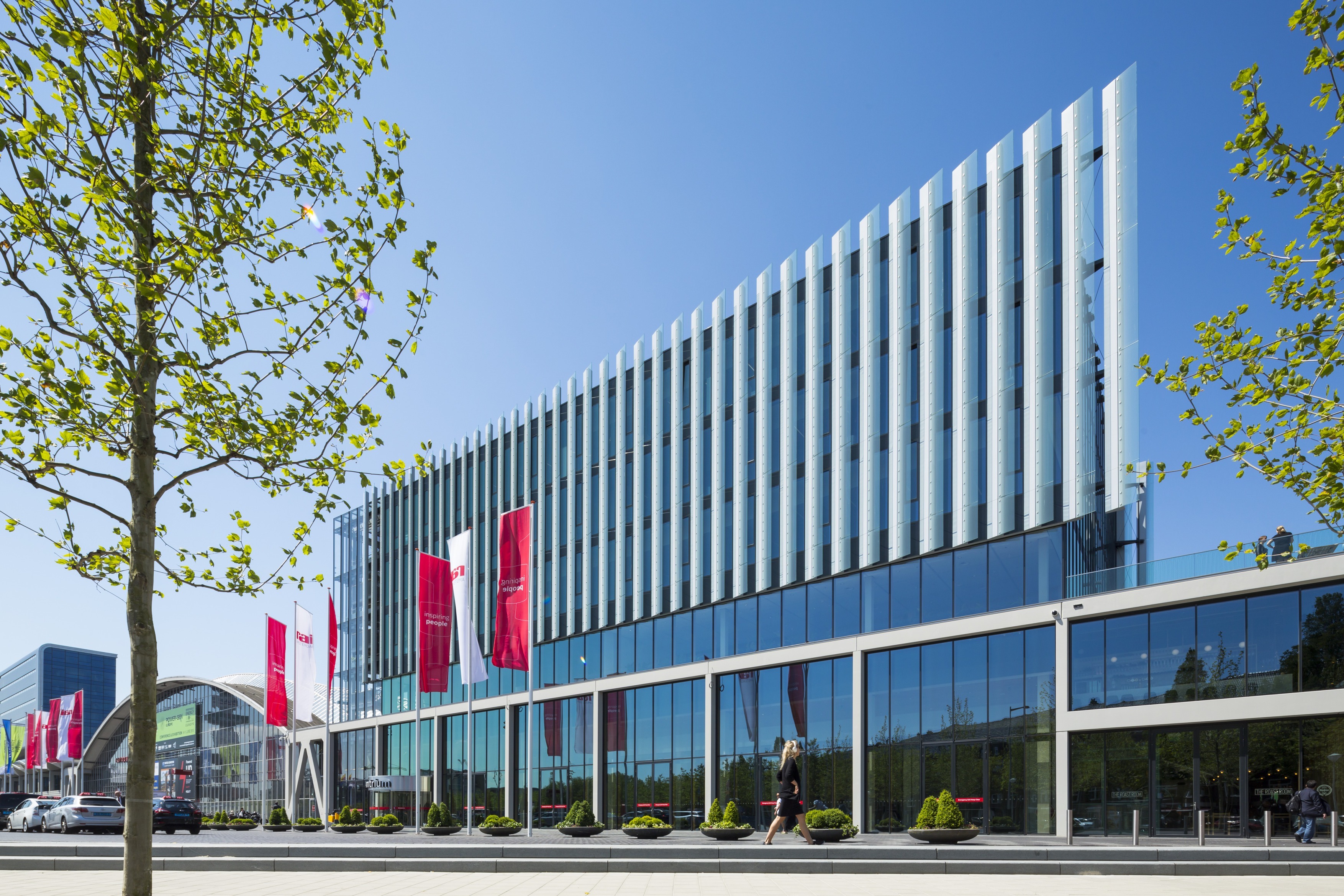LAB42
LAB42 is a laboratory, a research institute, an academic nerve center and a workshop all in one: a place that challenges people and that lets ideas thrive.
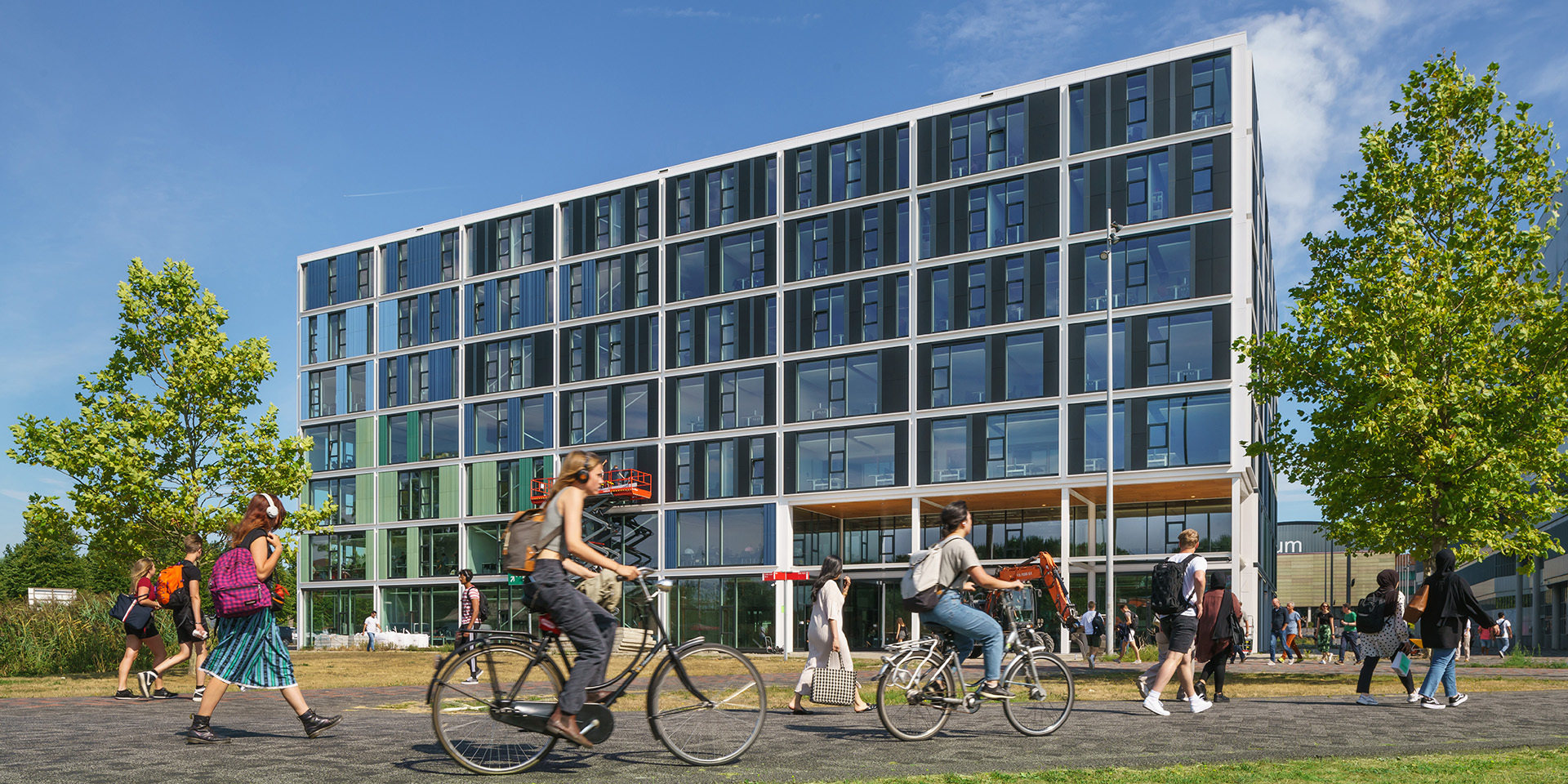
Transparent and airy
Upon approaching the building, you are struck by its transparent, airy façade. A diagonal sightline that runs all the way from the entrance area into the heart of the building invites you to enter. Once inside, you find yourself in a bright, lofty atrium, with meandering stairwells and abundant greenery. The various ‘landscapes’ (from quiet concentration areas to zones that encourage connection and discovery) are easy to recognize and make the whole space coherent and clear.
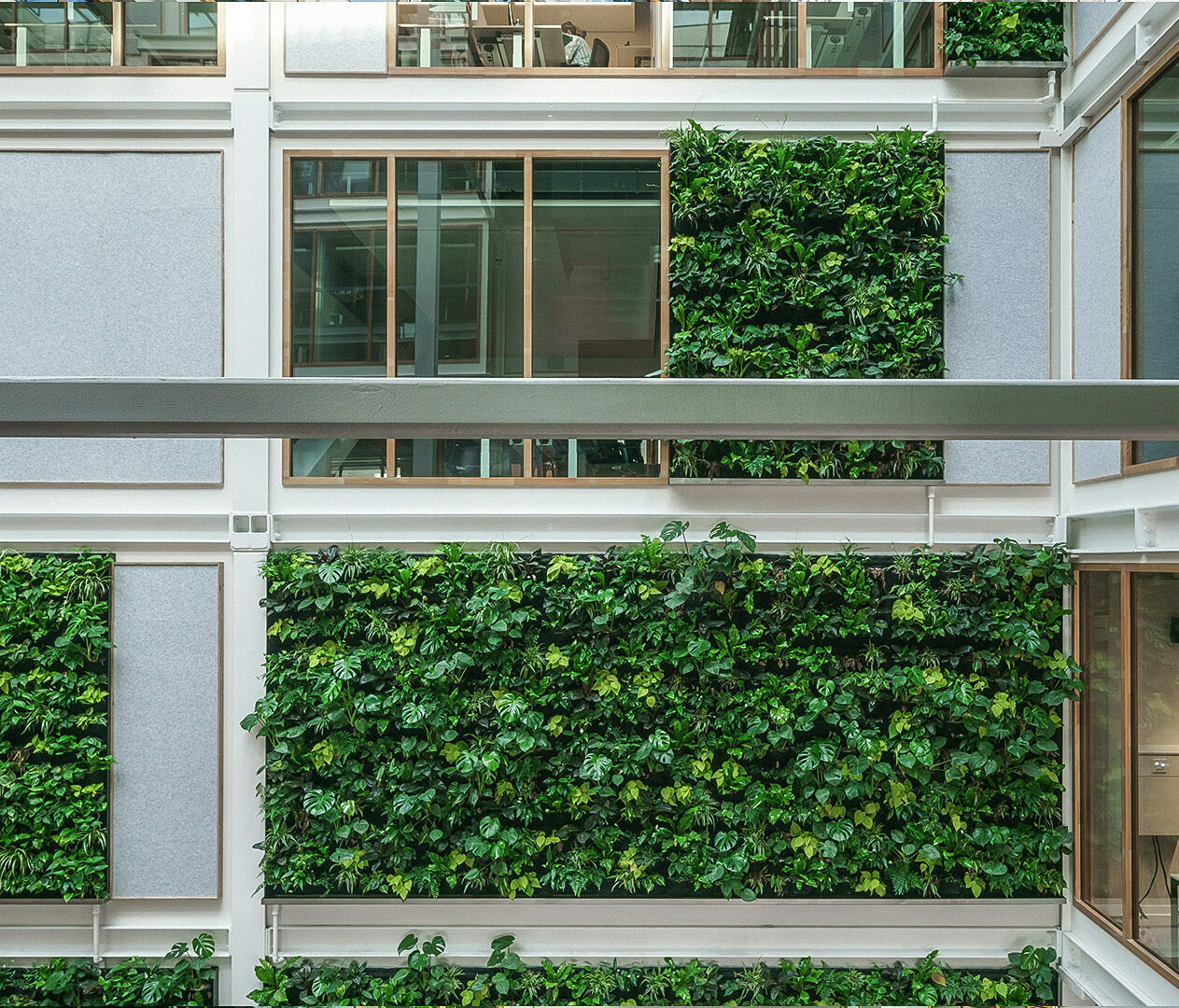
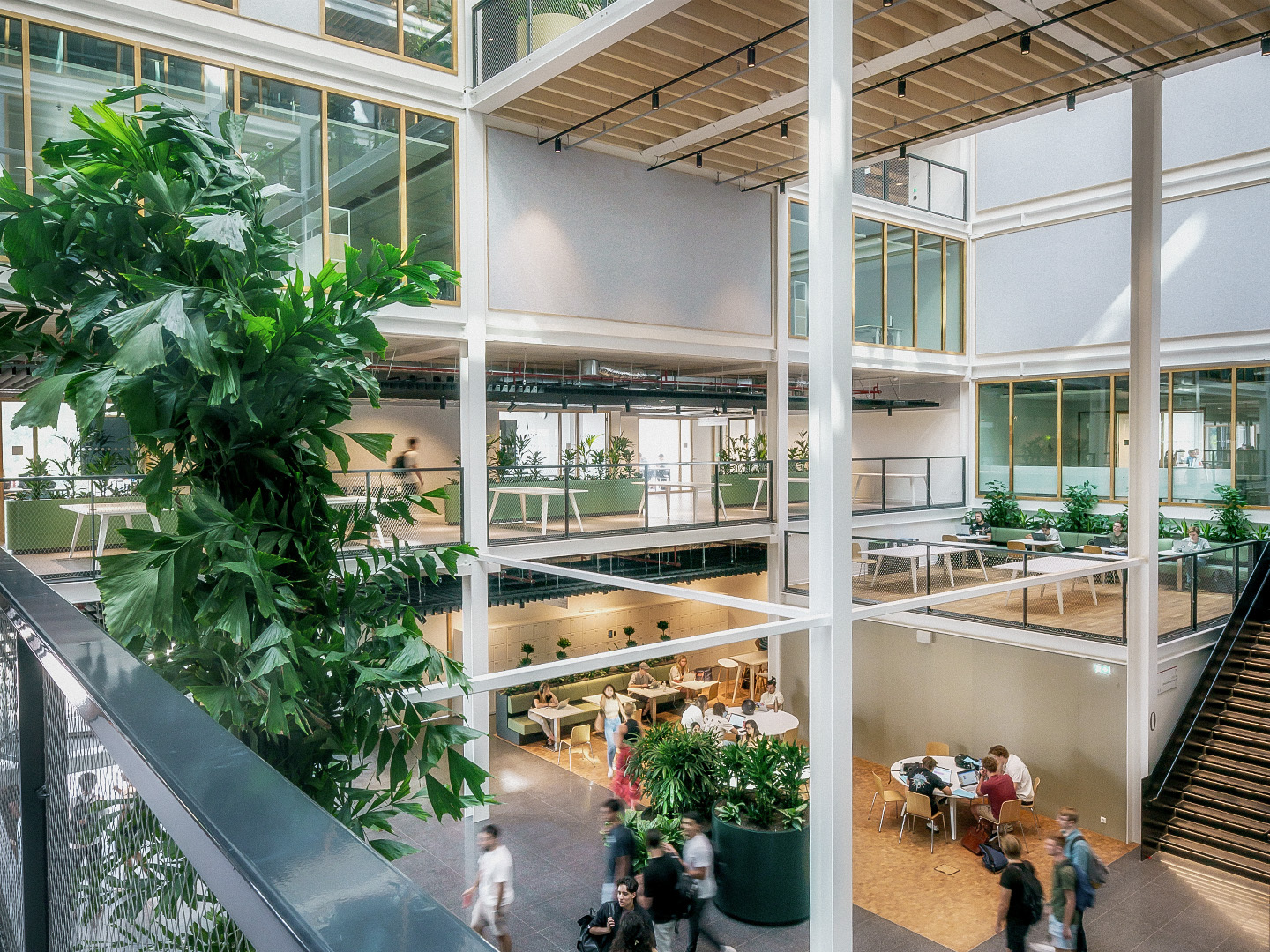
Future proof
The University of Amsterdam wanted an open and flexible faculty building. The straightforward, grid-like modular structure ensures the space can be organized and divided however they want, and makes the building easy to adjust or disassemble should that be necessary in the future. Energy neutral, accessible, communal and ready for the future: this is LAB42.
We designed a new and inspiring home for the most innovative research.
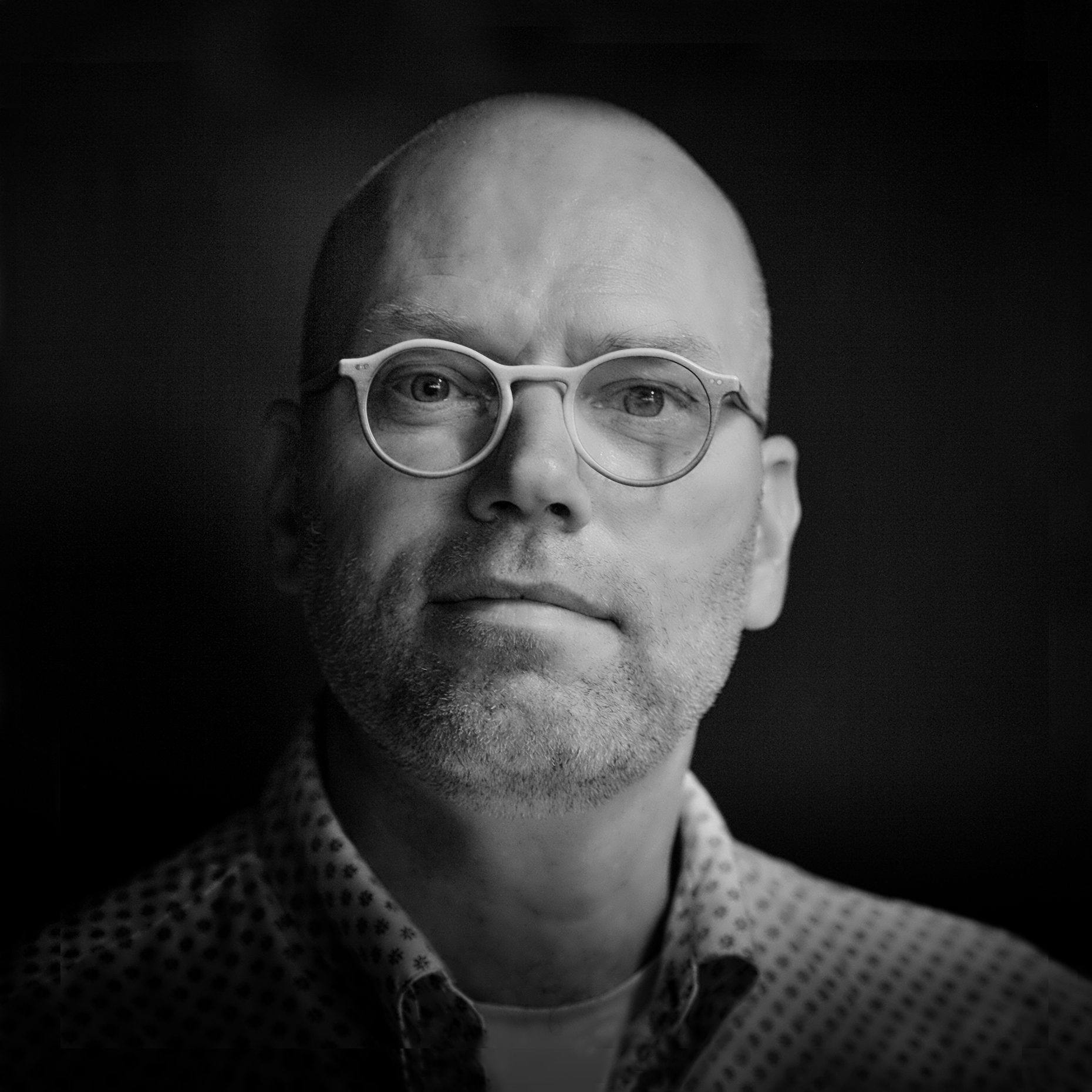
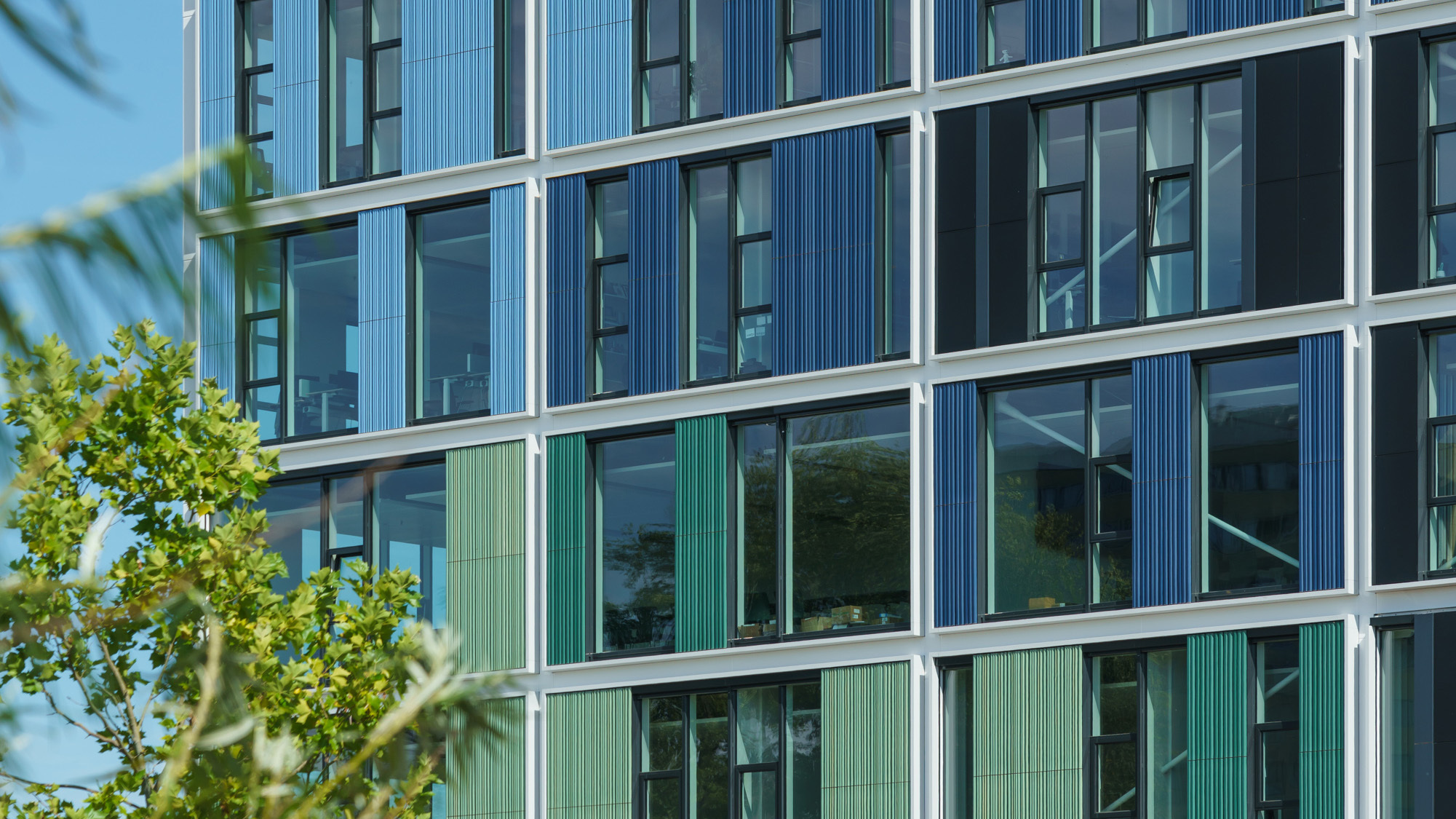
A hotspot for education
This new hotspot for education, research and collaboration on the Amsterdam Science Park campus, is so much more than a university building. It is the new and inspiring home for the progressive and cutting edge research institutes that will shape our future: the Informatics Institute, the Institute for Logic, Language and Computation, and the Innovation Center for Artificial Intelligence.
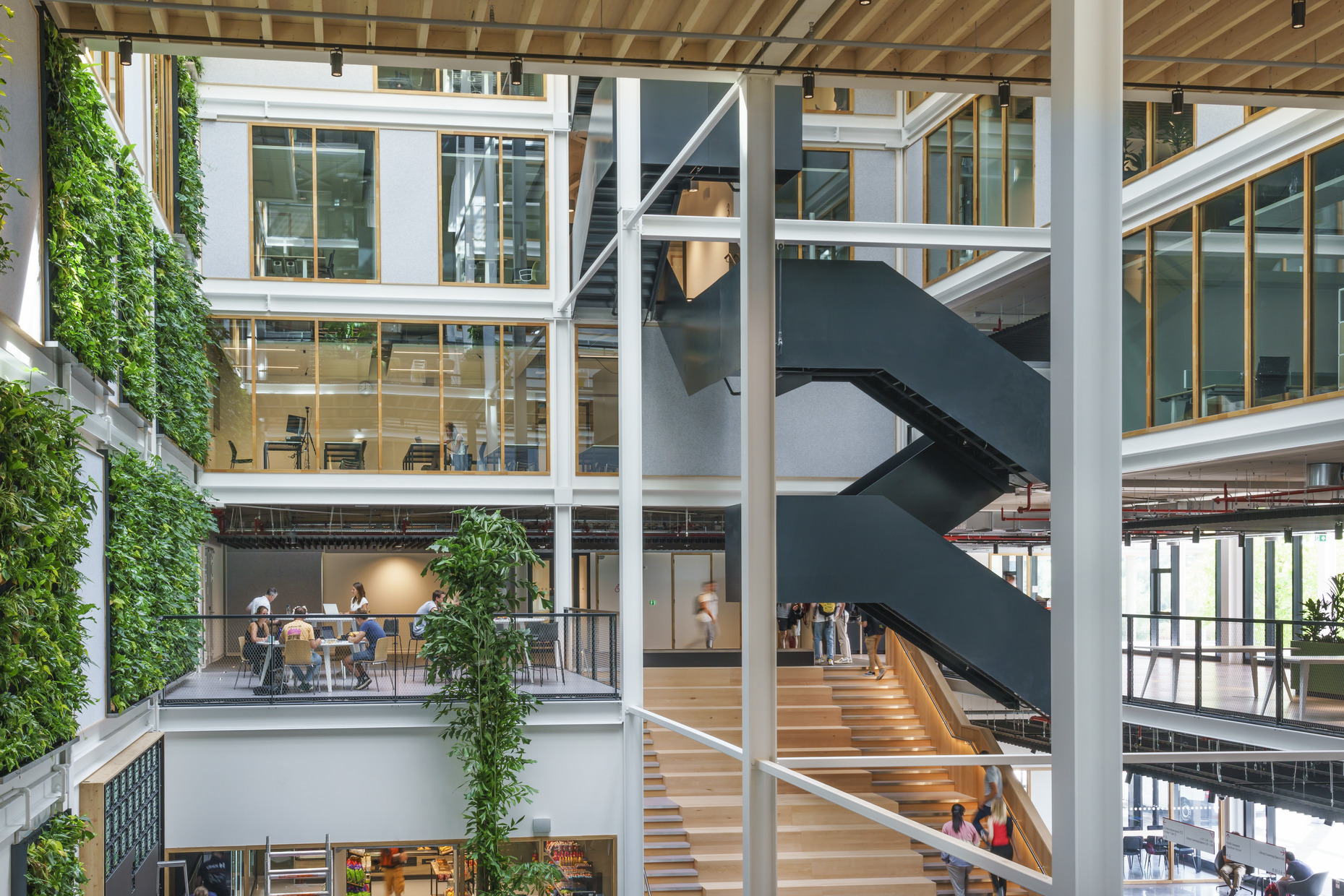
Space to collaborate
Every year more students flock to the Faculty of Science, and every year, collaborations between the research institutes, businesses and developers increase. For them, we designed the new LAB42, centrally located on campus, to provide this innovative research with a clearly recognizable face and an open and inviting presence. Researchers, visitors and entrepreneurs from all cultures feel at home here.
Sustainable and healthy
Sustainability and health are integral components throughout the entire building. Lots of greenery inside the building, natural wayfinding and natural ventilation guarantee that this is not just a sustainable and inspiring, but also a very healthy building that provides its users with a comfortable indoor climate.
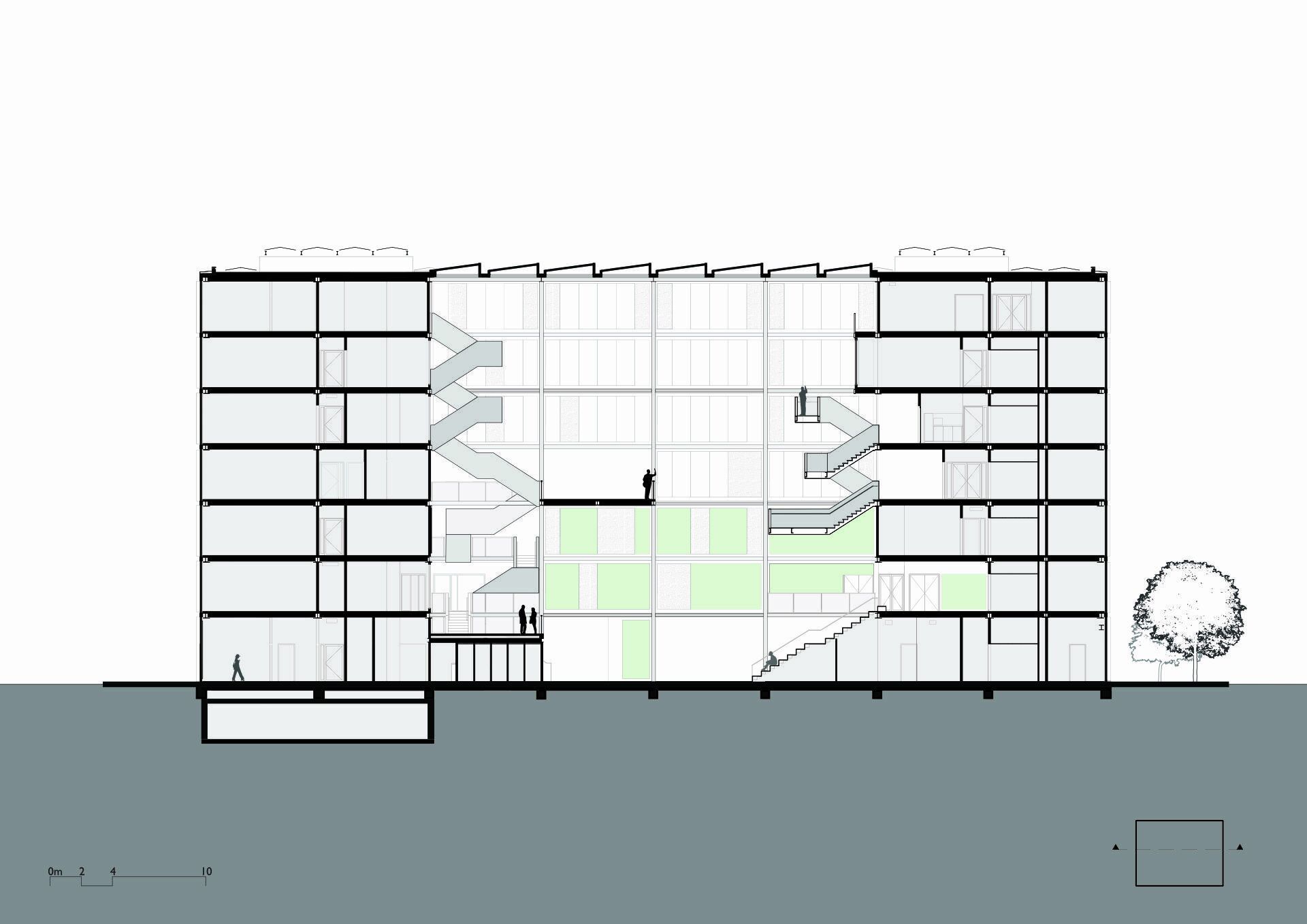
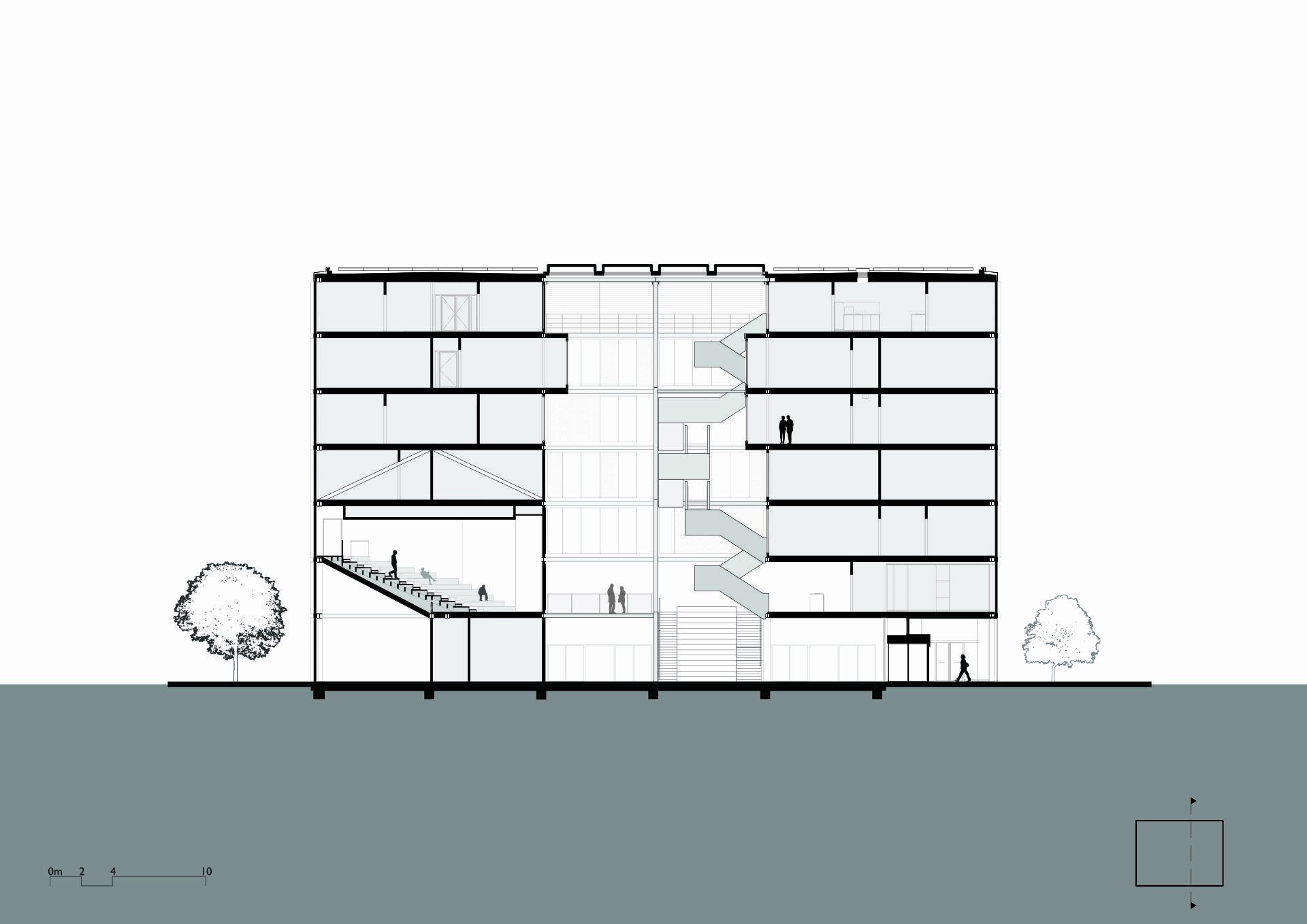
—
